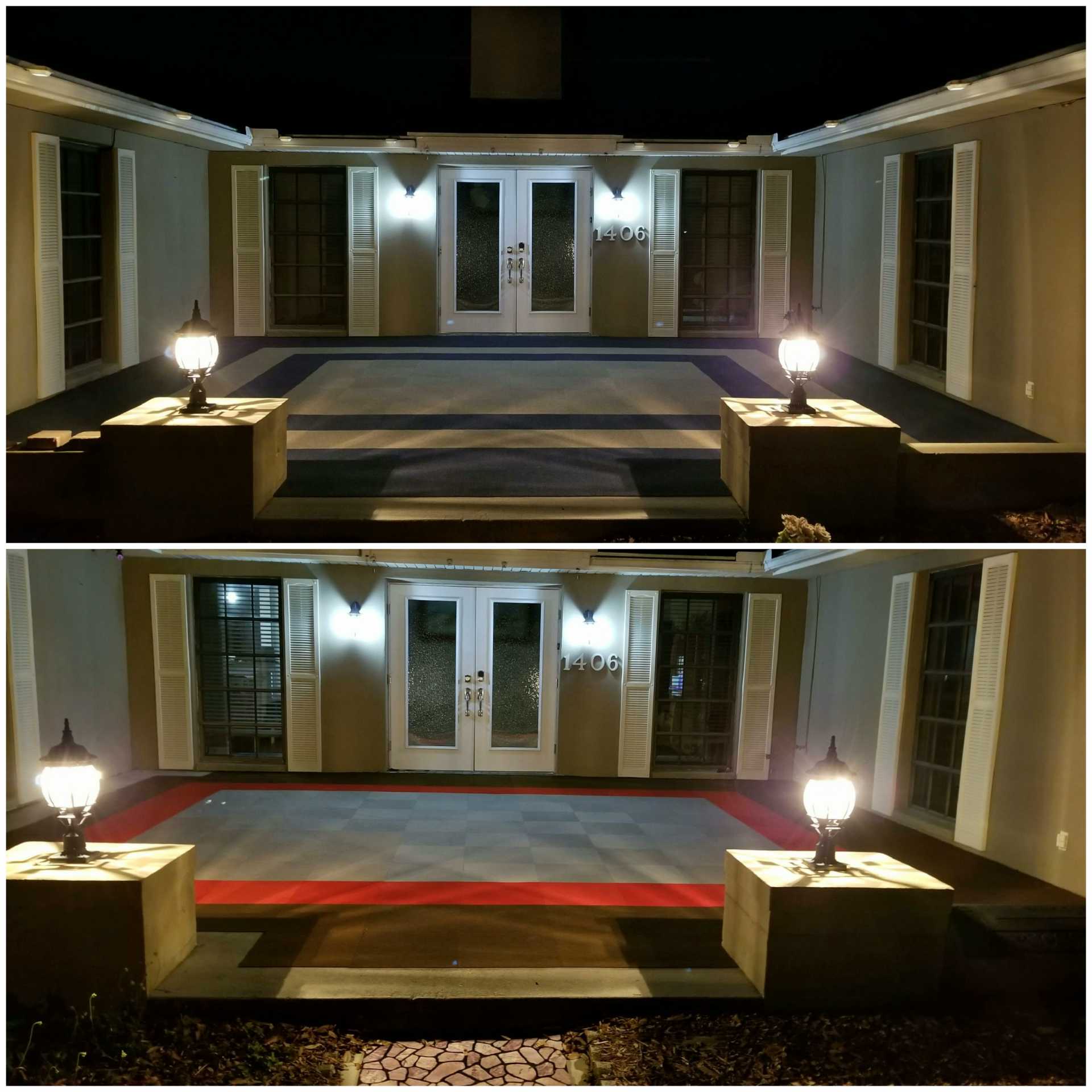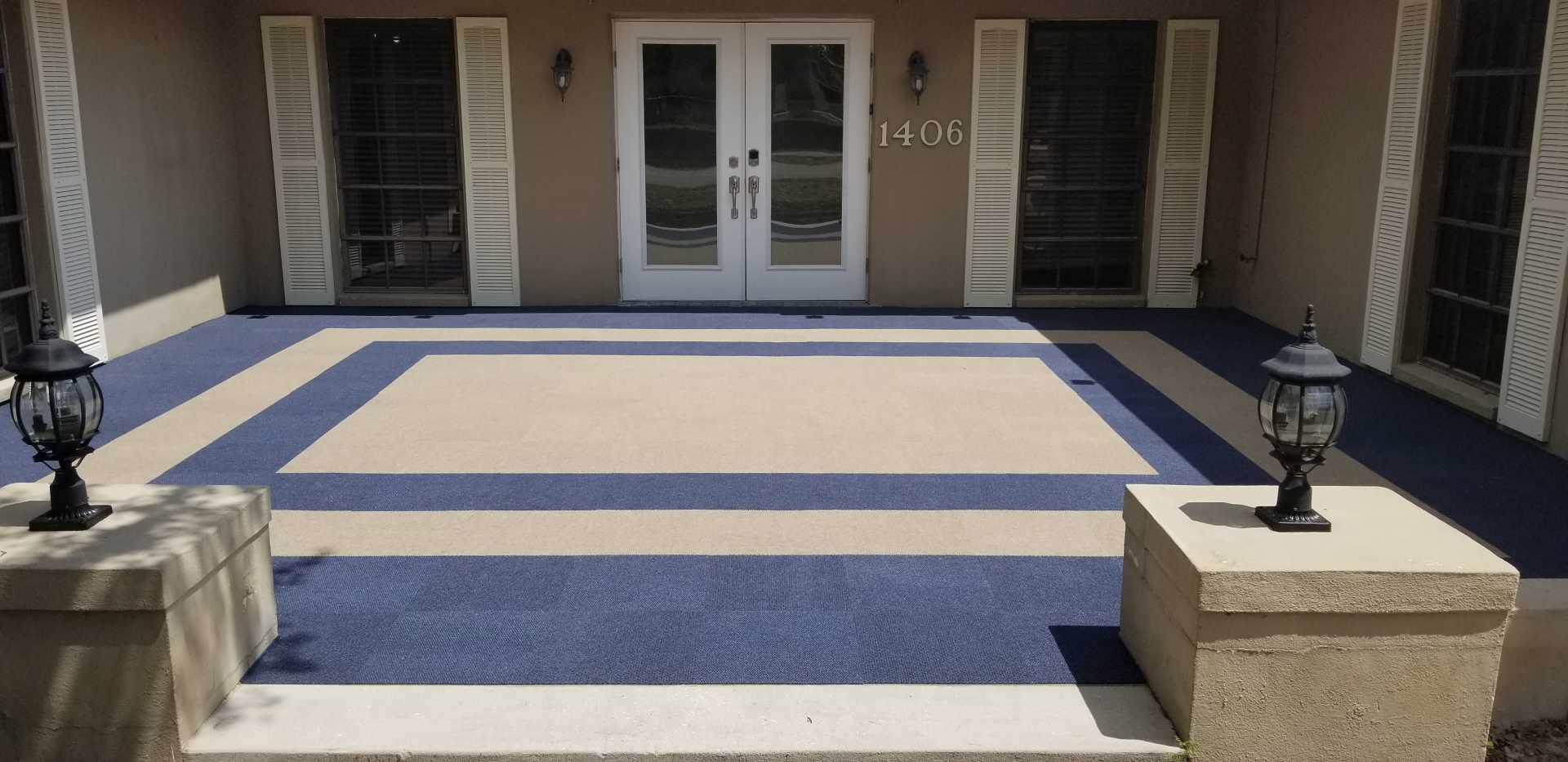
 
     |
| Replaced courtyard carpet (Page 1/2) |

|
CoolBlue87GT
|
APR 05, 08:29 PM
|
|
Replaced outdoor courtyard carpet, the original red & brown only lasted two years.
The company that I bought it from had it listed as UV outdoor carpet. I found out with in a few months it was fading pretty fast.
The company admitted they made a mistake, and upgraded the repacement order to a better quality - more expensive UV outdoor carpet at no charge.
 [This message has been edited by CoolBlue87GT (edited 04-12-2021).]
|
|

|
sourmash
|
APR 05, 09:01 PM
|
|
|

|
CoolBlue87GT
|
APR 08, 01:06 AM
|
|
| quote | Originally posted by sourmash:
It looks great. |
|
Thanks. I'm so happy with the way it turned out. It took less time to install than the first time. The carpet squares are more cushioned than the old.
It gives the appearance of being a large rolled wall to wall carpet, instead of separate squares. Much better than bare concrete.
 [This message has been edited by CoolBlue87GT (edited 04-08-2021).]
|
|

|
maryjane
|
APR 08, 09:27 AM
|
|
|
I was waiting for Roomba to crash into the wall and bounce up thru one of the low windows or the door glass.....
|
|

|
82-T/A [At Work]
|
APR 08, 04:52 PM
|
|
| quote | Originally posted by CoolBlue87GT:
Replaced outdoor courtyard carpet, the original red & brown only lasted two years.

|
|
That's your front entry, right?
I thought that was kind of neat when I saw it. That style of house isn't very common in Florida. I've spent ~20 years in Florida, though mostly on the East Coast, and most Florida homes generally do not have a front courtyard like that. That's a very Texas / Spanish (Central American) type of design. I've always thought that kind of open courtyard feel (where the front entry is surrounded by a small wall) has a nice open feeling. I kind of wonder though what you would realistically use it for. It's generally not something you'd put chairs out on since it's still by the front door. But you could put a lot of ornate potted plants.
Do you have a circle driveway off the front of it? Would love to see the whole front and how the entrance is framed by the rest of the yard.
I just bought in Tampa... I ended up with a craftsman-style home... which is a rare find in the Tampa area. It's got a big front porch, with a detached 3-car in the back... which is totally old-school!
|
|

|
Rickady88GT
|
APR 08, 05:49 PM
|
|
|

|
williegoat
|
APR 08, 06:34 PM
|
|
| quote | Originally posted by maryjane:
I was waiting for Roomba to crash into the wall and bounce up thru one of the low windows or the door glass..... |
|
Needs background music!
|
|

|
CoolBlue87GT
|
APR 09, 10:07 AM
|
|
| quote | Originally posted by 82-T/A [At Work]:
That's your front entry, right? I thought that was kind of neat when I saw it. That style of house isn't very common in Florida. I've spent ~20 years in Florida, though mostly on the East Coast, and most Florida homes generally do not have a front courtyard like that. That's a very Texas / Spanish (Central American) type of design. I've always thought that kind of open courtyard feel (where the front entry is surrounded by a small wall) has a nice open feeling.
I just bought in Tampa... I ended up with a craftsman-style home... which is a rare find in the Tampa area. It's got a big front porch, with a detached 3-car in the back... which is totally old-school! |
|
That's your front entry, right? Yes, although we usually enter from the garage on the driveway side.
Do you have a circle driveway off the front of it? No circle driveway.
That style of house isn't very common in Florida. The original owners hired a designer and built the house in a style they wanted.
I kind of wonder though what you would realistically use it for ? Well, it's actually just like an outdoor room. Some put outdoor seating / side tables out. It's up to the owners imagination & wallet. Potted plants / small trees are a great idea. Growing up, we never had this style house, so we're not sure what to do.
I know it gets down right hot in the direct sun most the year round. We also have an enclosed Lanai on the rear of the house, which let's us enjoy opening the sliding windows when the weather is just right. Or we can open the 3 sliding pocketed doors, and let the a/c cool that space.
The house was built in 1982 and sits on two lots, the detached garage was built in 2003.
(Please excuse the lack of outdoor plants around the house, haven't had free time to do any gardening.)
Good to hear you found a craftsman-style home w/ detached 3-car garage. If you want, post some photos, I'd be interested in seeing your house. I know when I was house searching, it was very rare to find any with detached garages. I installed a mini split AC on my detached garage, makes it usable year round.
| quote | Originally posted by Rickady88GT:
That looks very cool |
|
Thanks.
| quote | Originally posted by maryjane:
I was waiting for Roomba to crash into the wall and bounce up thru one of the low windows or the door glass..... |
|
LOL !![This message has been edited by CoolBlue87GT (edited 04-10-2021).]
|
|

|
82-T/A [At Work]
|
APR 10, 02:26 PM
|
|
| quote | Originally posted by CoolBlue87GT:
LOL !!
|
|
One of the things I especially like about your house is that the garage is side-load. I don't want to offend anyone, but I cannot stand a house where the front of the house is made up of 75%+ garage, and then a front door on the side. So the fact that your garage door is on the side, really helps frame the house. No one wants to pull up to a "warehouse" that's been converted to a home. As a car guy, I like garages... I just don't want to live in one. With the garage on the side... your home is properly proportioned and has much grander lines.
People are crazy and weird, so I don't want to post a picture of my home, but I don't own it yet. I'm on contract for it. I was really lucky to get it, and I had to pay more than it's really worth. It's still a modern "style" of lot where the homes are right on top of eachother (small narrow lots). But all the homes in the neighborhood are Craftsman, Queen Anne, or Arts & Crafts. They were all built in 2007 with those specific design elements. They tried to capture what living was like in the 1940s-1950s when homes were usually built around a town square or park... where people walked around and neighbors talked to each other. The specific design elements of homes like that where you have a courtyard, patio, or porch in the front were important because communities were far more close-knit (for better or worse).
Most homes today, even though they are usually built on smaller lots, are not designed in such a way. People pull into their garage (or go in through their garage) and hide away in their home.
|
|

|
williegoat
|
APR 10, 02:44 PM
|
|
|
    
  |
|















