
 
     |
| I did a thing!!! (Page 1/3) |

|
82-T/A [At Work]
|
SEP 25, 09:12 AM
|
|
Long story short... I found some space underneath the stairs in my house (moved here to Tampa about 2 years ago. In my last house, I built a "Harry Potter" room under the stairs for my daughter.... same thing, basically... an area under the stairs that was enclosed and wasn't being used. In this house, most of the space WAS actually available, but it was part of a long closet accessible from the downstairs bedroom / office (whatever you want to make it). There was part of it (under the sloped part) which was closed off. I'd wanted to cut it in half, and make the other side accessible to the family room via a large secret bookcase that opens up. I ran into some issues though as I discovered that the wall that ran along the staircase from the 1st to 2nd floor, had a waste pipe, and both hot and cold, running up and down. I didn't want to jack-hammer the slab and move the waste pipe (not worth the effort), so I moved the hot and cold next to the waste pipe, and built a raised threshold. I then opened up the wall on the right of the waste pipe, and had to re-frame both the right and left side of the waste-pipe. This is supposed to be a luxury home builder, and while I love the house, I couldn't believe how shoddy the framing was. There was some spray-paint that said "Cortar" (which means "To cut" in Spanish). The beam they'd cut, it looked like they used a hatchet. I had to reframe the header and footer to support the 2x6s. Good news I suppose is that because it had a waste-pipe, the wall was a 2x6 instead of normal 2x4 studs, so I had more room to build out the door. Anyway... here's the entrance (not yet finished).

The opening on the right is a bookcase that opens. I've not build a bookcase on the left yet, but will be. You'll see I had to reframe on the left as well. Because I didn't want it to look weird with two separate bookcases... I installed a wall-sconce in the middle between the two book-cases. Once I build the bookcase on the left, I'll trim it out and it'll just look like two bookcases built into the wall.
When you walk in on the left, the first thing you see is the far wall. Basically, I cut the closet from the other bedroom in half and opened up the space under the stairs. The closet is still massive on the other side, and I am building a watch repair shop and circuits table (for my daughter) in that other room... which I'm mostly done with.
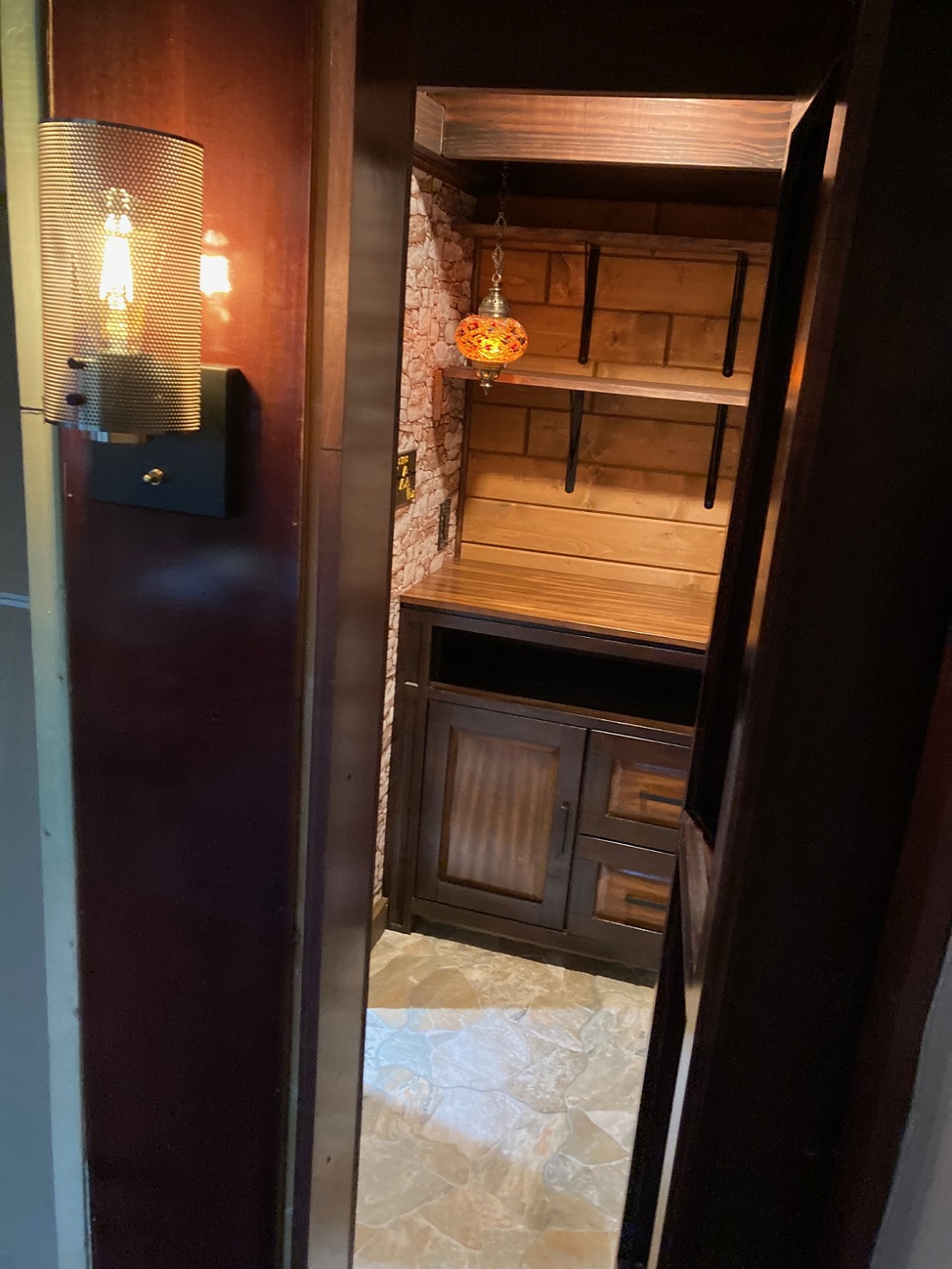
This cabinet actually used to be a "buffet" table from Rooms-To-Go. It was a rather decent piece of furniture that was normally $599. But I got this for $99 from their "scratch and dent" section. It was complete. Even though this picture looks decent, it was actually seriously jacked up. Both doors were destroyed (had to use both to make one good one), and the framing in the back and front were broken.
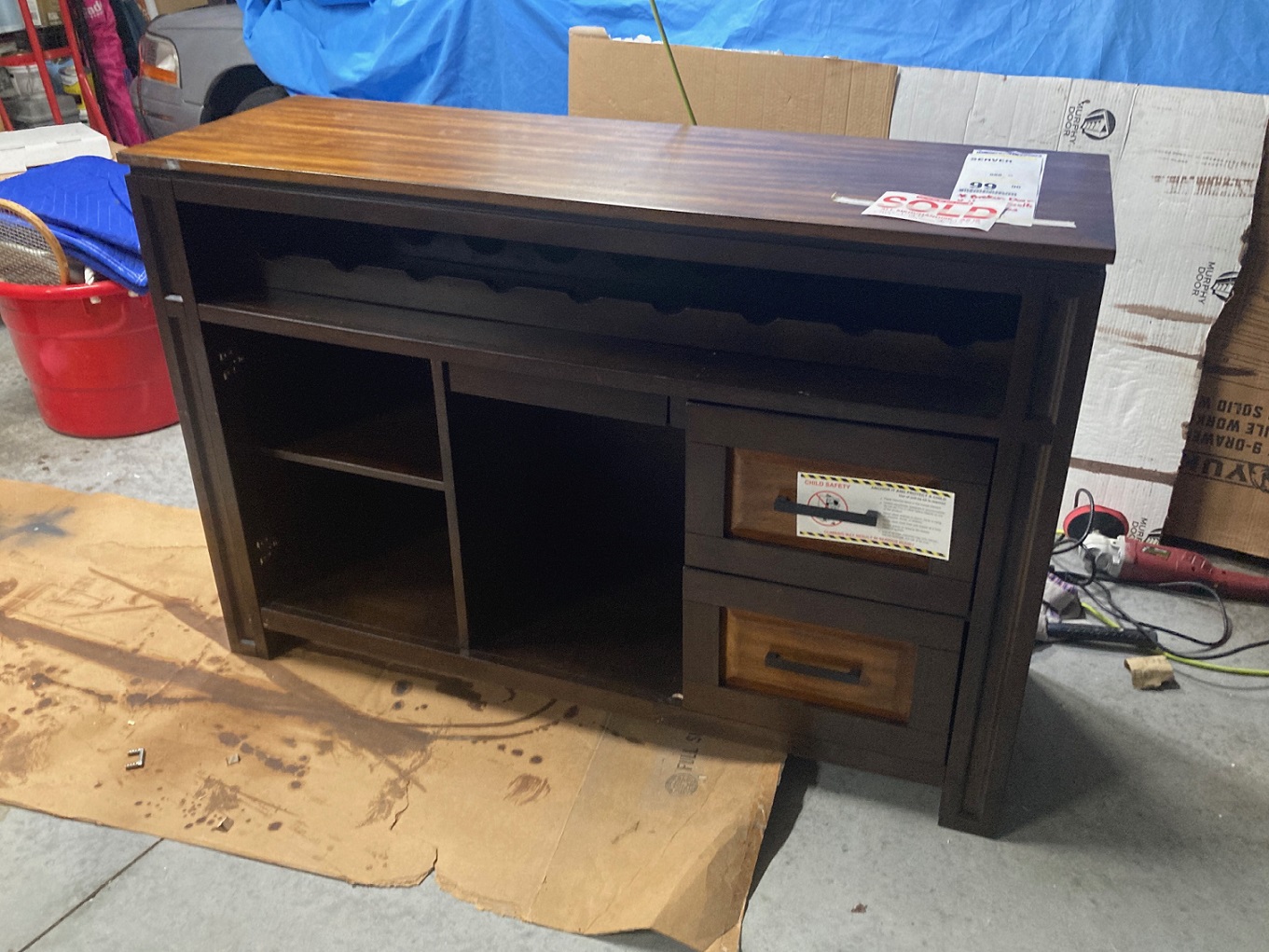
I essentially cut it up, and then rebuilt it in place.
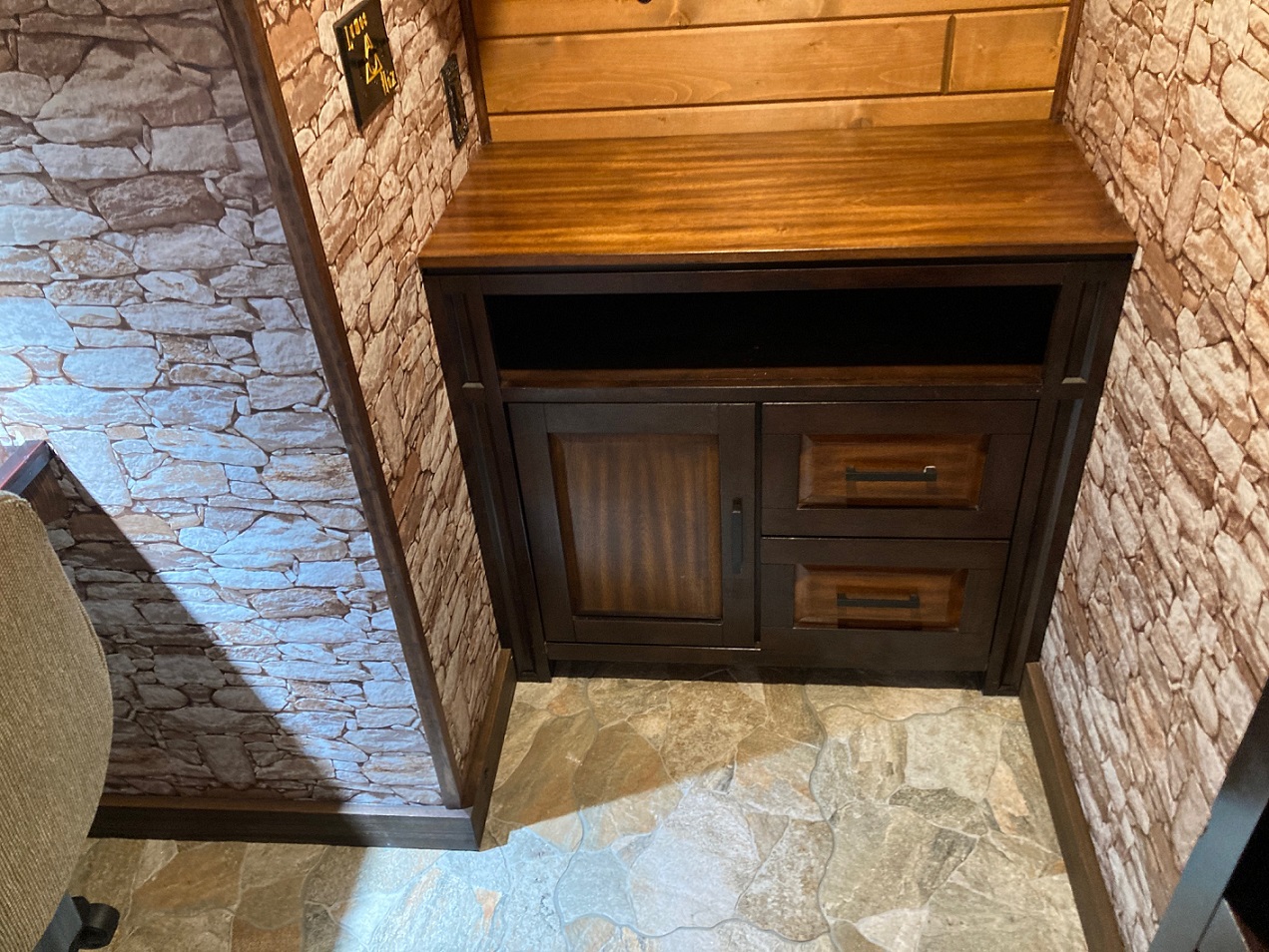
If you open the left cabinet, it actually has another cabinet door on the other side of the wall, so my daughter can actually crawl through it into the other workroom if she wanted to. But she's 14, so probably not... but though it was cool.
I then also installed some shelves, and use ship-lap that I bought in Texas (already stained) that I had left over from when I renovated my house in San Antonio.
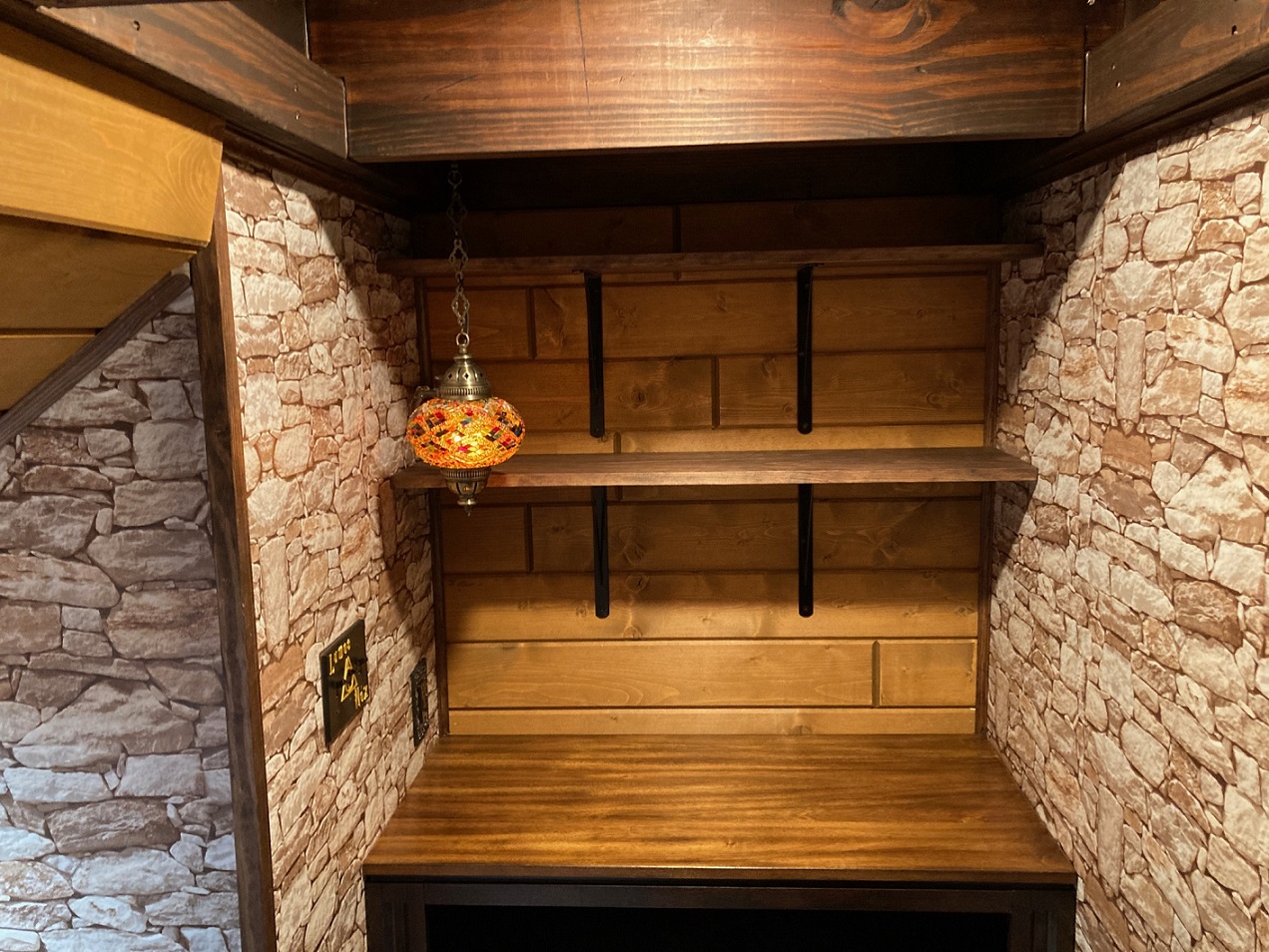
I installed three lights in the room. One of them is that hanging Moroccan lamp which I thought looked a bit "medieval." I remembered seeing a bunch like this for sale when I was at the eXchange in Qatar. So I figured it would look cool here. It has an LED "Candle" light in it, so it flickers like candlight. It's controlled by the switch on the left. There's also an outlet with USB connectors, etc.
Another thing I did was also open up the ceiling. The ceiling had drywall, which made the ceiling feel confined. At 6'3", I can now stand completely in the room with my head JUST touching the center beam. By removing the drywall, I was able to open up the ceiling between the studs. These are the original studs, I just stained them. I also put 2x4s up there (laying flat) and was able to run my wiring up there for the lights / electrical. I then used more Texas ship-lap.
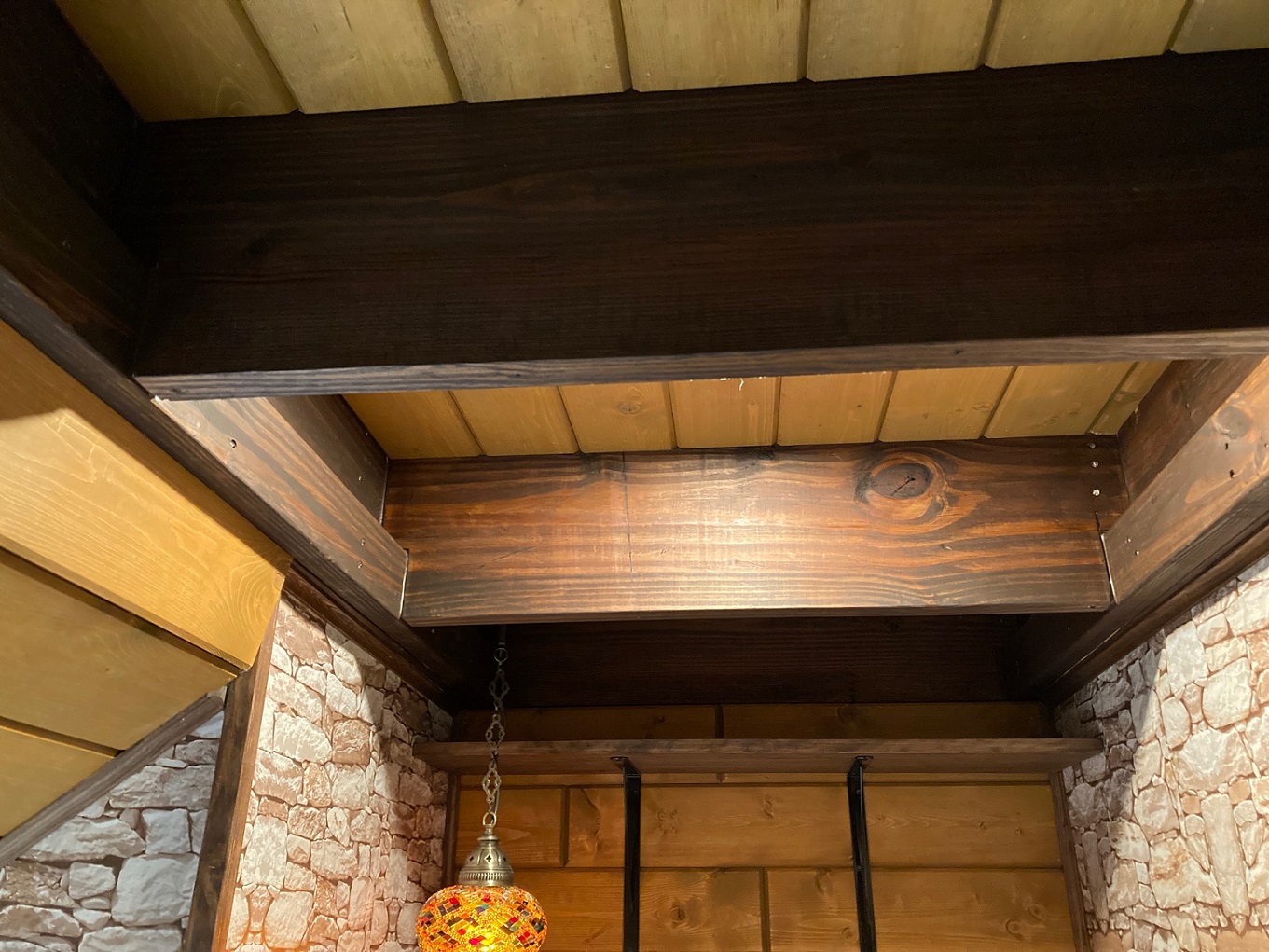
On the left side of the room (under the stairs part), I built a desk so that she can have friends over to play networked games or (whatever). She can do her homework here if she doesn't want to do it in the kitchen or in her bedroom... I dunno. Just seemed to make sense for that use of space. I also tiled the floor with some sort of tile that has textured different kids of rock. I also had some left-over pre-mixed thinset (platinum) that has epoxy in it so it never stains. So I used that... also left over from my Texas house.
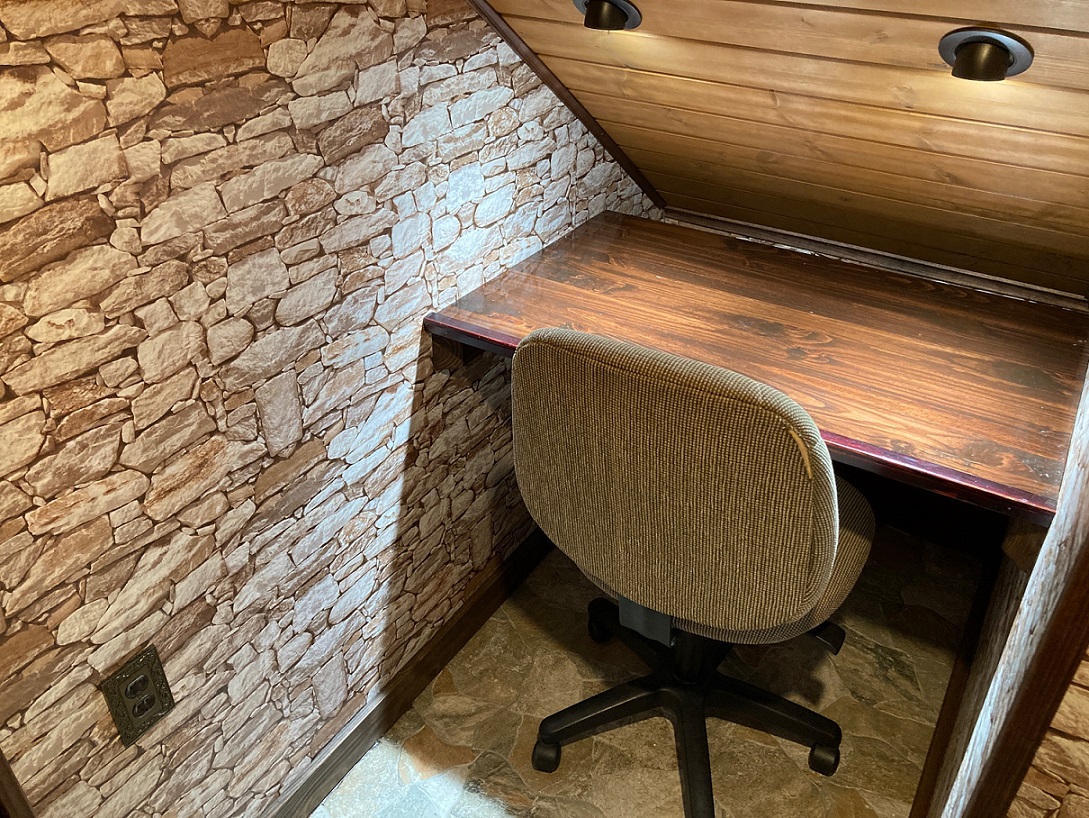
And then looking out, the bookcase opens inwards. You can also see that round cut-out. That's the clean-out for the waste pipe. For some reason, they had it completely covered by drywall, so I'm going to put a cap over it but make it accessible.

|
|

|
TheDigitalAlchemist
|
SEP 25, 10:08 AM
|
|
That is seriously cool, man!
One thing, does that room have ventilation? "Bottom of the door" at least?[This message has been edited by TheDigitalAlchemist (edited 09-25-2023).]
|
|

|
82-T/A [At Work]
|
SEP 25, 10:38 AM
|
|
| quote | Originally posted by TheDigitalAlchemist:
That is seriously cool, man!
One thing, does that room have ventilation? "Bottom of the door" at least?
|
|
Ventilation is not great... there wasn't really an area for me to be able to install a vent, so what I've done is the underside of the cabinet is open. I have a 2x4 which the front sits on, but under the entire underside is a lip of about 2"s from left to right which goes up and then across both sides under the cabinet, which is then open in two 3"x15" vent into the other room. So when I finish putting the other side of the closet / room back together, I'll install a grate where the baseboard goes. I'm also going to install a transom above the door to the closet (on the other side). I have access to HVAC though from the other room, so I will probably duct some HVAC into the other side, which will then at least give a bit more re-circulation in those two rooms. For that matter, when you open the cabinet door, it'll open into the other room where there's another cabinet door. Essentially, all ventilation goes through the cabinets... basically, underneath. Not great, but it's enough that the room does not feel stuffy, hot, etc. But I didn't really have a lot of options.
Another thing I was thinking of doing though, is... when I build the bookshelf on the left. I can install a thin vent under one of the shelves that will allow at least some cross-breeze.
I can also possibly install a vent under the bottom stair, and then install a vent on the opposing wall in that room too... couple of different options.
|
|

|
Cliff Pennock
|
SEP 25, 11:20 AM
|
|
That is pretty cool! That is almost exactly what I've done - In VR. 😄
I made a VR Escape Room game and one of the "secret" rooms is a room underneath the stairs, not unlike yours. 😁
|
|

|
82-T/A [At Work]
|
SEP 26, 07:01 AM
|
|
| quote | Originally posted by Cliff Pennock:
That is pretty cool! That is almost exactly what I've done - In VR. 😄
I made a VR Escape Room game and one of the "secret" rooms is a room underneath the stairs, not unlike yours. 😁 |
|
That's really cool! What VR system did you write the game for? We have an Oculus whatever it is... the newer one with the 128gb. Is the game you wrote something that we can download?
|
|

|
fredtoast
|
SEP 26, 10:31 AM
|
|
Great job. Looks professional. It has really inspired me
Now I can claim that my secret sex-slave dungeon was built for my kids. Some children are into "Harry Potter". Mine happen to love "Saw"[This message has been edited by fredtoast (edited 09-26-2023).]
|
|

|
82-T/A [At Work]
|
SEP 26, 12:14 PM
|
|
| quote | Originally posted by fredtoast:
Now I can claim that my secret sex-slave dungeon was built for my kids. Some children are into "Harry Potter". Mine happen to love "Saw"
|
|
Dude, what is wrong with you?
|
|

|
fredtoast
|
SEP 26, 12:32 PM
|
|
| quote | Originally posted by 82-T/A [At Work]:
Dude, what is wrong with you? |
|
I try to make people laugh.
It is a nice gift to the people I entertain, and it also helps satisfy my need for attention.
|
|

|
fredtoast
|
SEP 26, 12:34 PM
|
|
| quote | Originally posted by fredtoast:
Great job. Looks professional.
|
|
BTW This was not a joke.
|
|

|
PhatMax
|
SEP 26, 03:49 PM
|
|
|
Seriously fred…..not funny at all…..just….stop
|
|
    
  |
|
